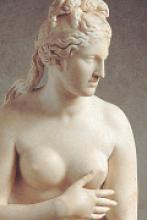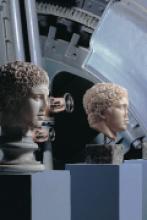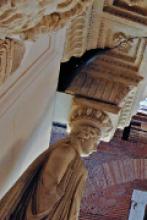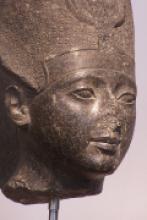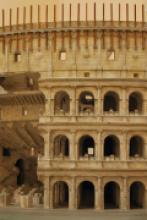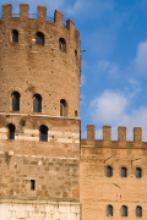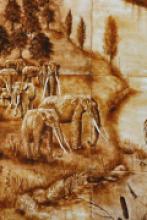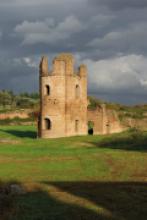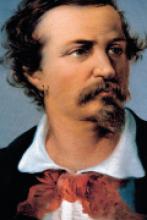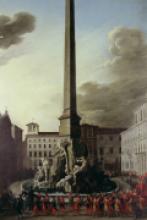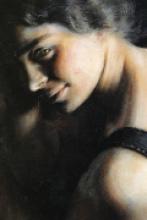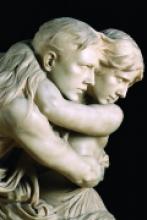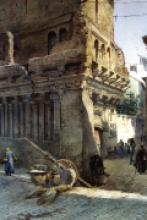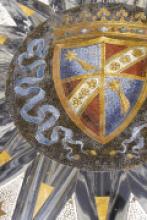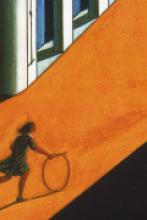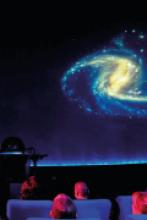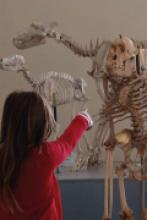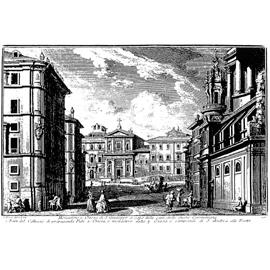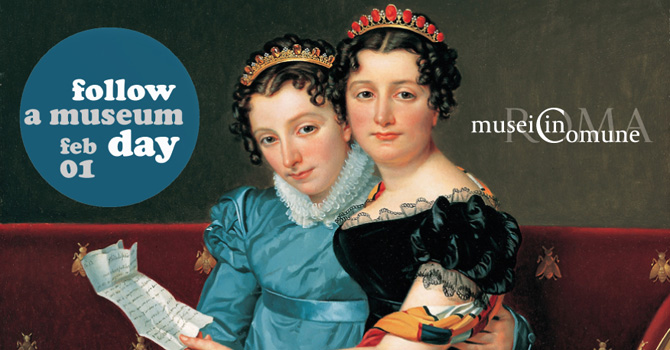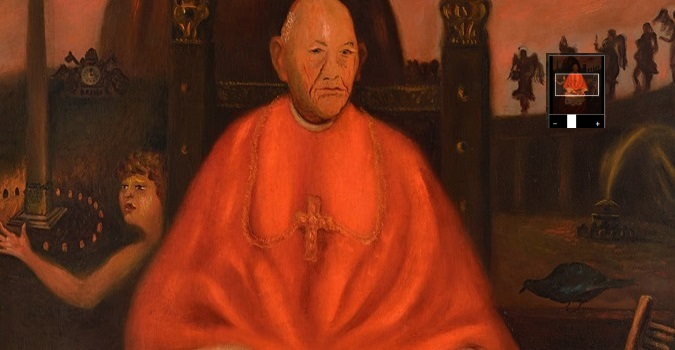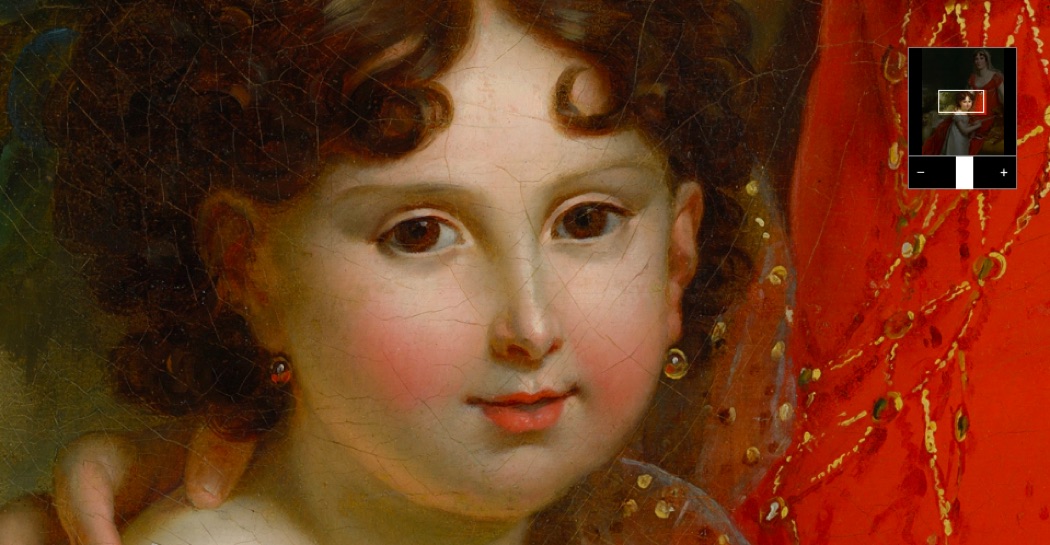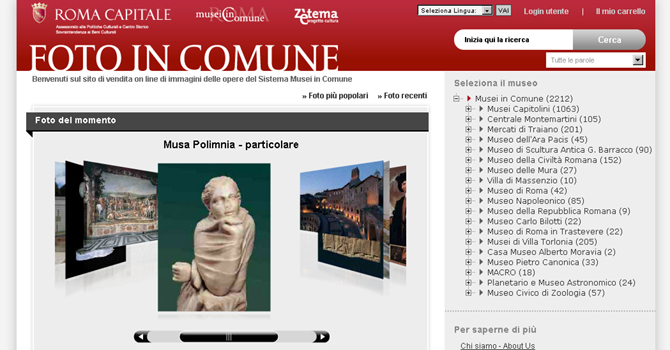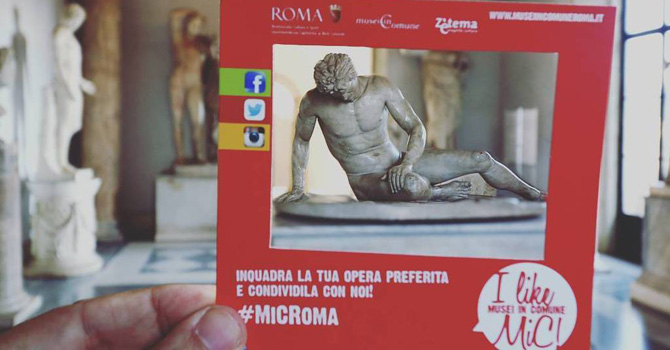The building
In the heart of the city centre, few meters from the Trinità dei Monti, the building that houses the museum is a former cloistered monastery, dating from the end of the XVI century and close to the church of S. Giuseppe a Capo le Case. The monastery, home of the Discalced Carmelite order, was attested in 1600 in the area known as the “fratte” for its marginal position.
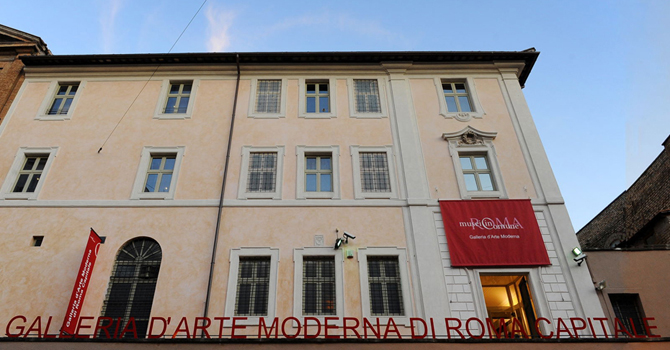
Nowadays, its clear facade is part of a dense urban fabric and is at the end of the uphill road (Via Capo le Case), offering an unusual view from the windows of the St. Peter’s cupola and the fanciful Baroque forms of the bell tower of Sant’Andrea delle Fratte by Francis Borromini. Altered several times in subsequent years, the complex reached its most developed and ultimate shape in the XVIII century, when it contained the cloister, which still exists, and a series of minor artefacts extending to Via Zucchelli. Become property of the city of Rome in 1879, the convent had many diverse destinations, such as the Museum of Industrial Art (M.A.I.) from 1880 to the 1920s, and then fell into a progressive decline.The recovery plan, created by the Superintendence of Cultural Heritage in the early 1990s, transformed it into a museum preserving some monastic features, such as the cloister and the old covers. A small garden, characterized by four flower beds with bitter orange, is enclosed by the open gallery that is still a forgotten and silent, but charming, corner of the cloister in the city centre.


